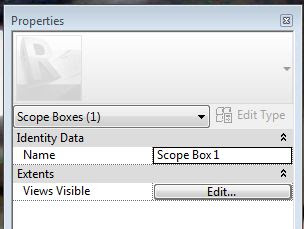You can drag and drop families into Revit from windows explorer. Yes, i know, Im an idiot, but just in case your an idiot like me, now you know.
There are some limitations it seems. It will only pull the one type into your project, and it seems to be a some sort of default type, because it is random to each family. Im sure some more experimentation will reveal some more answers, but that's where Im at with it.
So now you know and as GI Joe taught us "Knowing is Half the Battle"
Sounds like some "contractors" I've worked with. "I built it in two weeks and I never bothered to look at the structural engineering drawings!"
I thought it looked like a pretty good design though, he had the kickers. Although the railing was a bit on the weak side, it didn't appear to meet the 42" min requirement. I will say the (4)10d nails that attached the railing should be adequate, unless you need them to resist pullout to save your life because you are hanging by the railing........I digress























